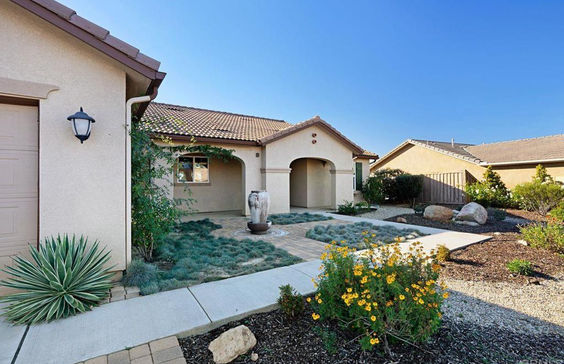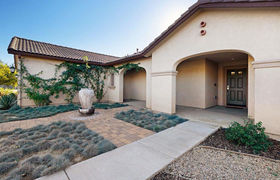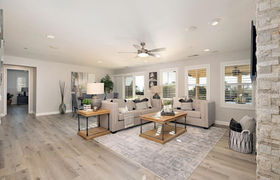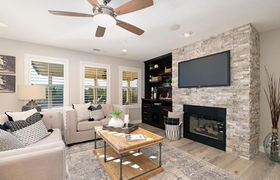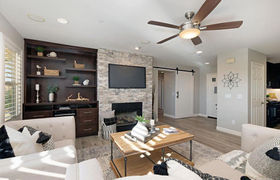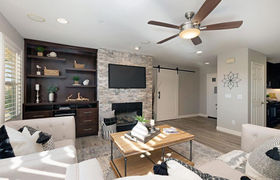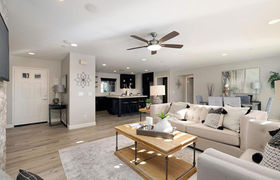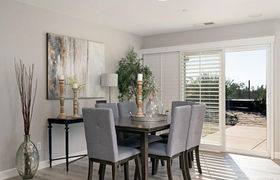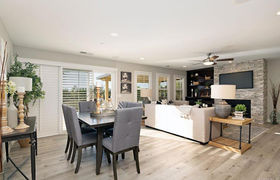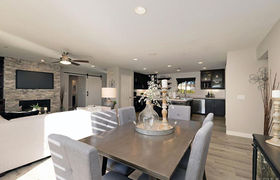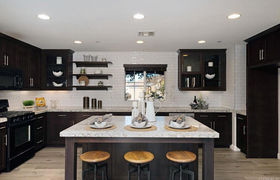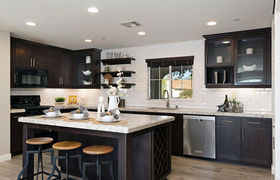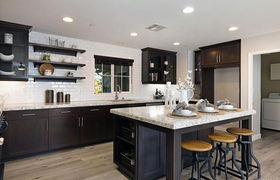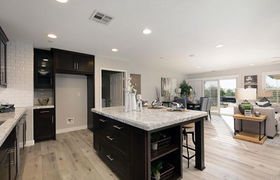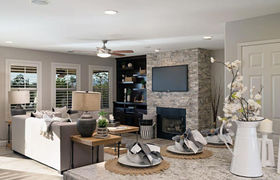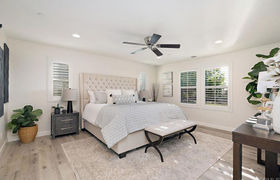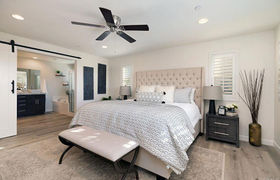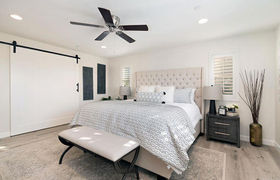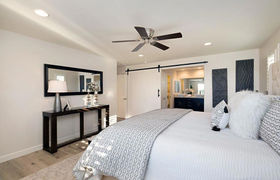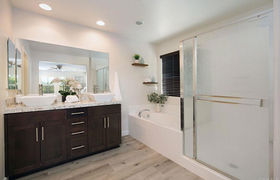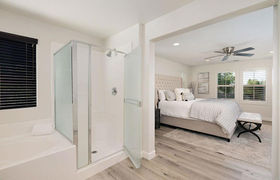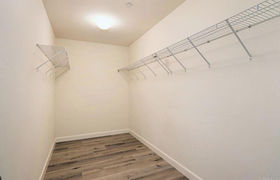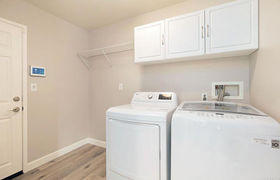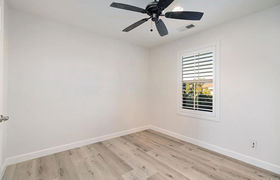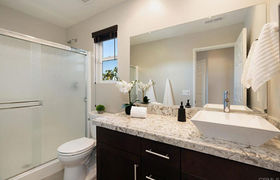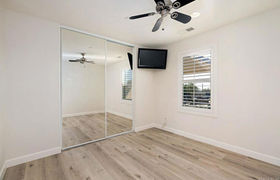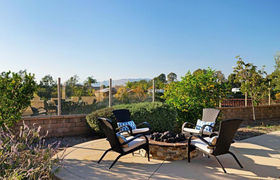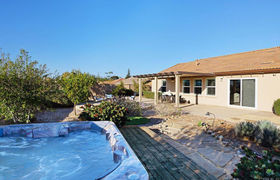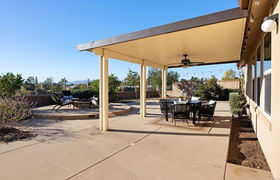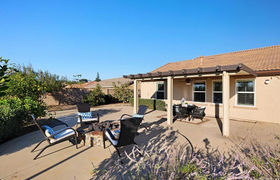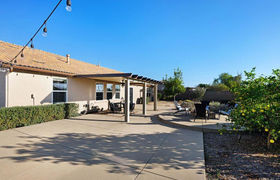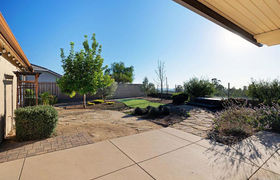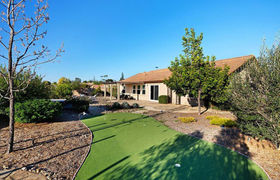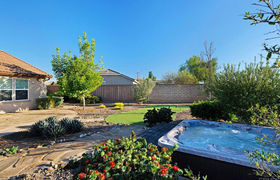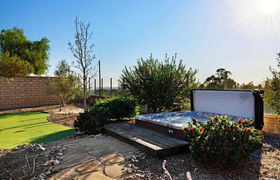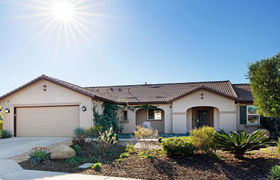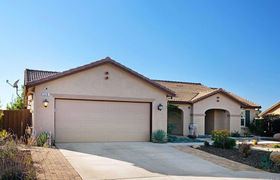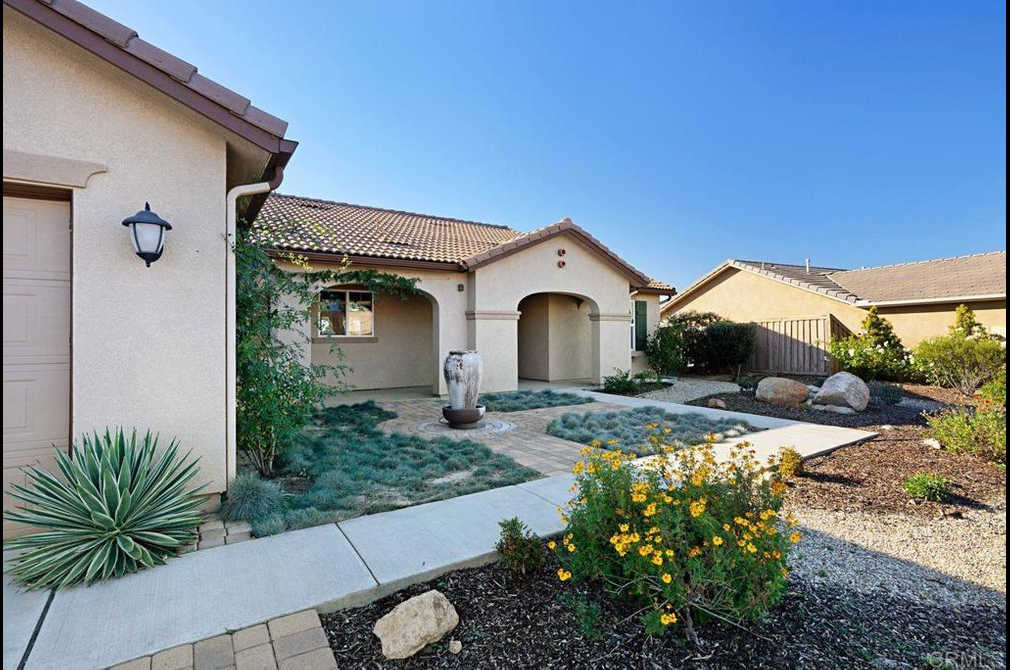$4,224/mo
Looking to downsize? Looking for a single level home? Look no further. An amazing home with UPGRADES GALORE. No project here, everything has been done. Just move in! Located in a well-maintained gated community with a tot lot, RV parking, tennis, basketball courts and park. The kitchen offers a pantry closet, large pull-out pot and pan drawers, touch faucet, quartz counters, glass front cabinets, open shelves, and ample seating at the island. The backsplash carries beveled subway tile all the way to the ceiling. Luxury Vinyl plank flooring plus 5-inch base boards finish off this custom look. Recessed lighting and ceiling fans are found throughout. The living room has a large built-in with surround sound and a mounted TV above the stack stone fireplace. The primary bath has a soaking tub, separate shower, toilet room, and a dual sink vanity. The en-suite bath can be closed off from the bedroom via a barn door. Vinyl dual pane windows throughout the home with plantation shutters. Two bedrooms are located on the opposite side of the primary bedroom. Another barn door can be used to provide separation from the main living room. The backyard faces West for awesome sunsets with no one behind. Plus, enjoy a spa with a view, putting green, gas fire pit, and covered patio for al fresco dining. The front and backyard have been landscaped with drought tolerant plants and fruit trees. The laundry room is located inside off the interior garage entrance.
